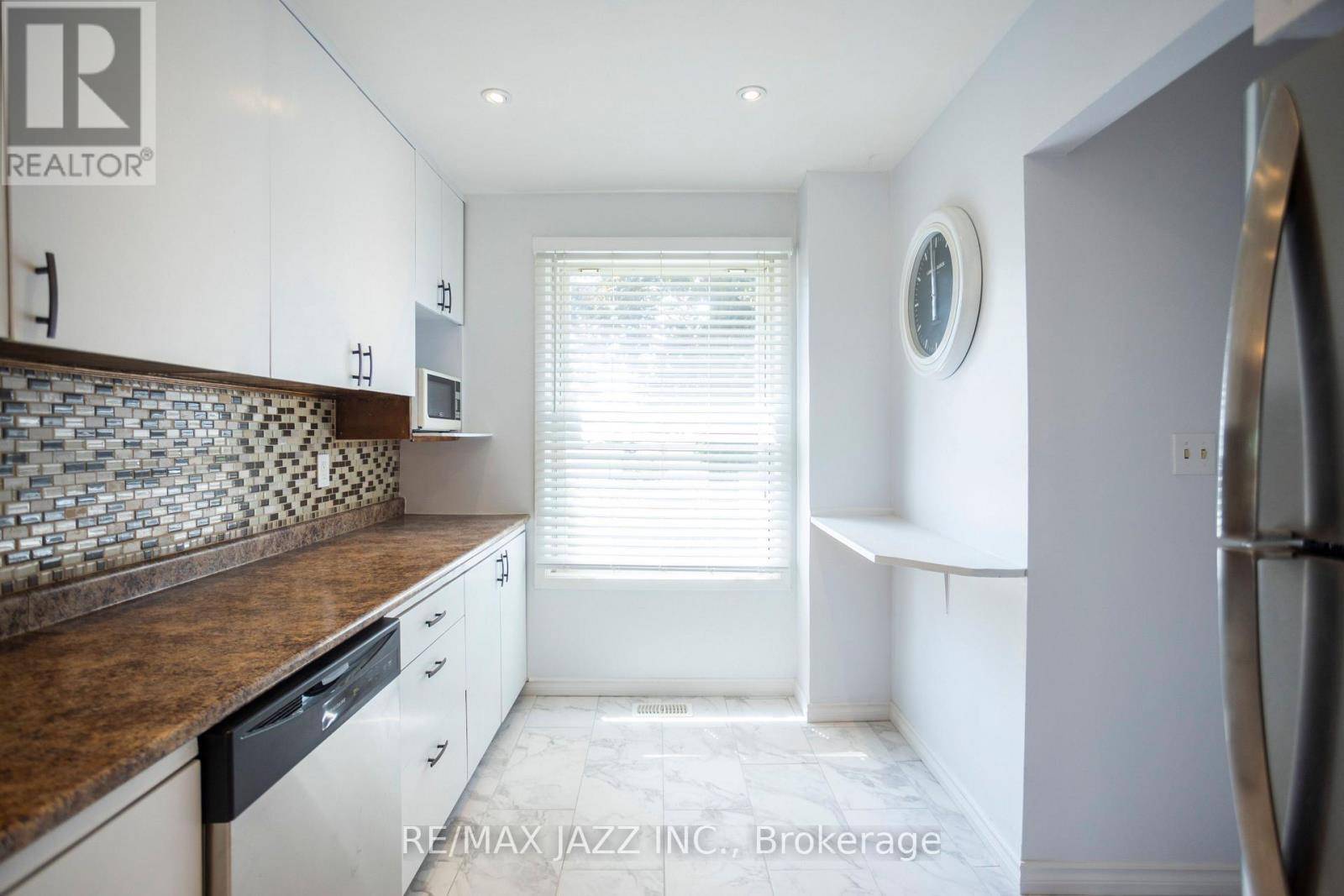4 Beds
2 Baths
1,100 SqFt
4 Beds
2 Baths
1,100 SqFt
Key Details
Property Type Single Family Home
Sub Type Freehold
Listing Status Active
Purchase Type For Sale
Square Footage 1,100 sqft
Price per Sqft $663
Subdivision Port Hope
MLS® Listing ID X12228665
Bedrooms 4
Half Baths 1
Property Sub-Type Freehold
Source Central Lakes Association of REALTORS®
Property Description
Location
State ON
Rooms
Kitchen 1.0
Extra Room 1 Second level 3.67 m X 3.06 m Bedroom
Extra Room 2 Second level 2.79 m X 4.1 m Bedroom 2
Extra Room 3 Second level 2.96 m X 3.59 m Bedroom 3
Extra Room 4 Second level 3.29 m X 3.6 m Primary Bedroom
Extra Room 5 Main level 5.09 m X 2.3 m Kitchen
Extra Room 6 Main level 2.67 m X 2.87 m Dining room
Interior
Heating Forced air
Cooling Central air conditioning
Exterior
Parking Features Yes
Fence Fenced yard
View Y/N No
Total Parking Spaces 5
Private Pool No
Building
Story 2
Sewer Sanitary sewer
Others
Ownership Freehold
Virtual Tour https://www.dropbox.com/scl/fi/6u8gomn9r06fcr17dpz2o/19-Arthur-Mark-Drive-Port-Hope-MLS.mp4?rlkey=wbfqr4iomv3me2gukmlkiifb6&st=b5zlo4bp&dl=0
"My job is to find and attract mastery-based agents to the office, protect the culture, and make sure everyone is happy! "








